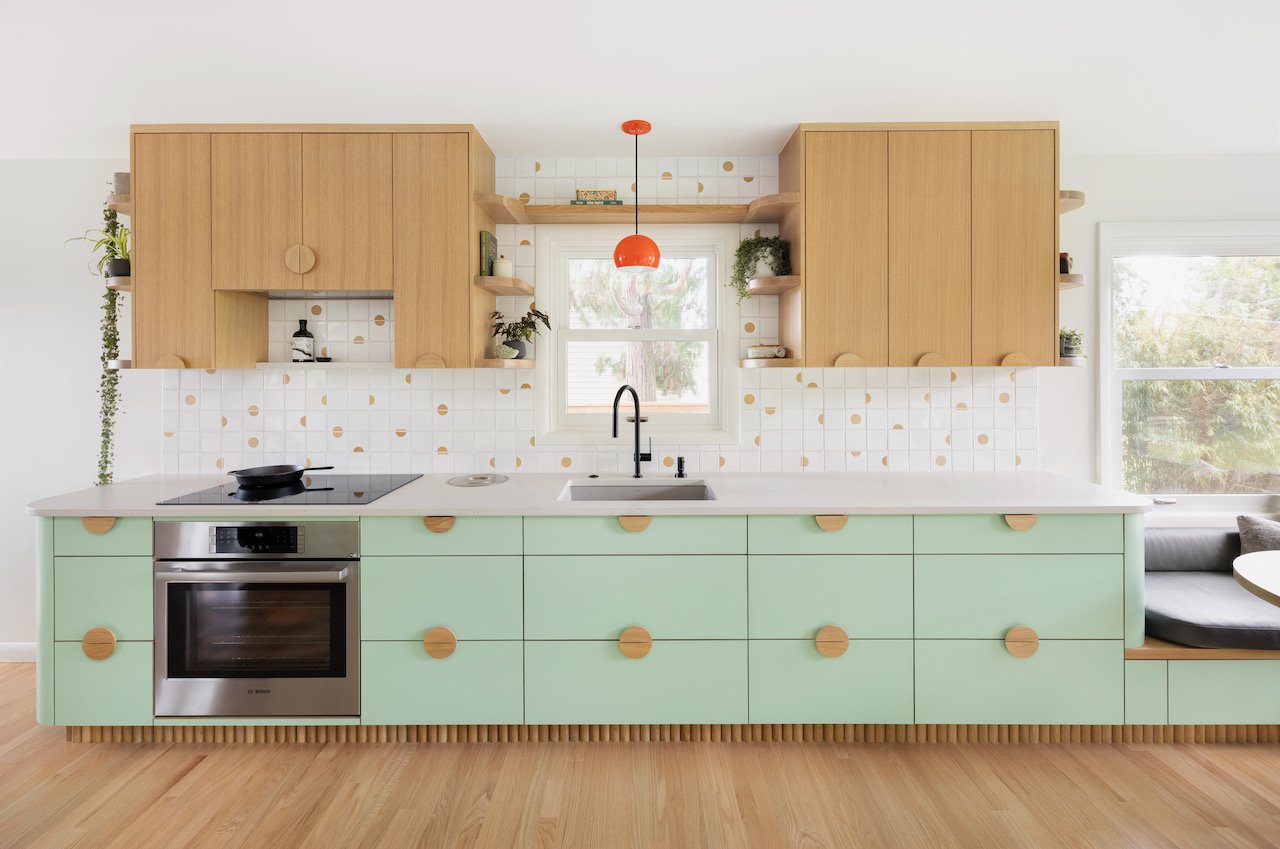
OUR WORK.
OUR WORK.
“As design professionals, our studio has had the privilege of working with many talented construction teams, and the team at Durham Construction is truly one of the best.”
— Ericka @ Sill Design


“As design professionals, our studio has had the privilege of working with many talented construction teams, and the team at Durham Construction is truly one of the best.”
— Ericka @ Sill Design
